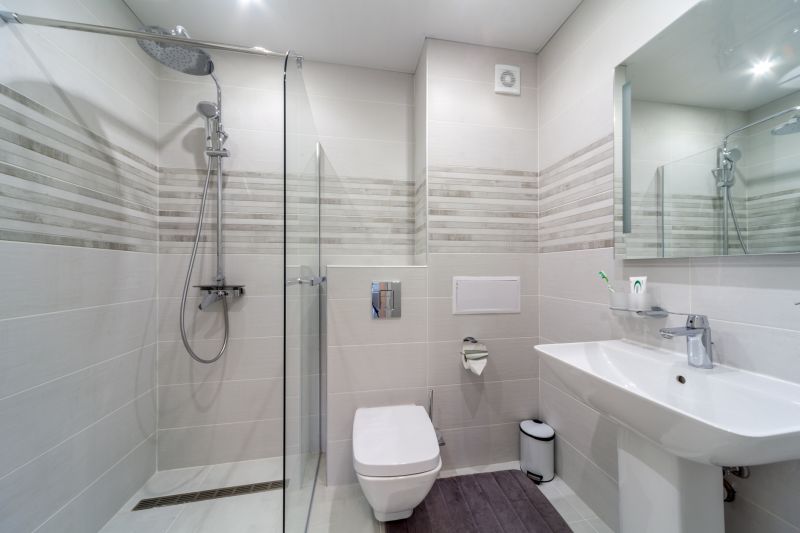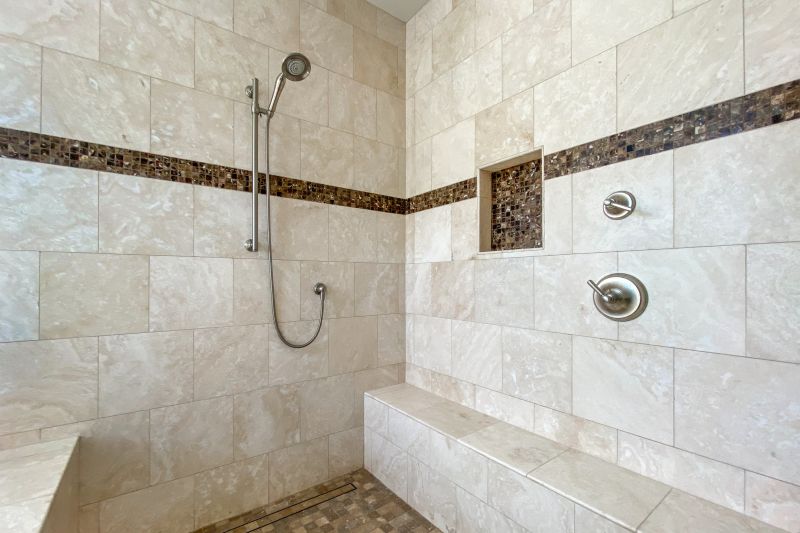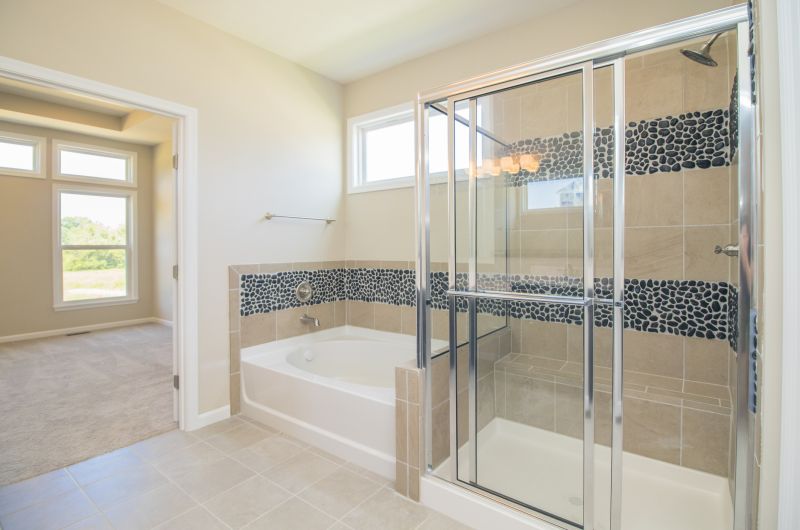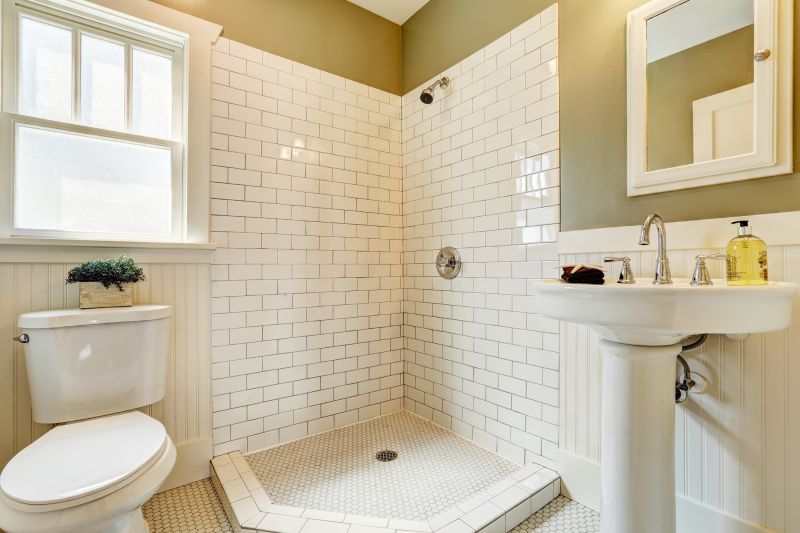Optimized Shower Layouts for Small Bathroom Spaces
Designing a shower space in a small bathroom requires careful consideration of layout, functionality, and visual appeal. Efficient use of space can make a compact bathroom feel more open and inviting. Various layouts can optimize limited square footage, ensuring comfort without sacrificing style. Understanding different configurations helps in selecting the most suitable design for specific needs and preferences.
Corner showers utilize an often underused space in small bathrooms, allowing for a spacious feel while occupying minimal floor area. They can be designed with sliding doors or pivot panels for easy access and can be customized with various tile and glass options.
Walk-in showers provide a seamless look by eliminating the need for a door or curtain, creating an open and airy atmosphere. These layouts are ideal for maximizing space and are often paired with a linear drain for a sleek appearance.




| Shower Layout Type | Advantages |
|---|---|
| Corner Shower | Efficient use of corner space, versatile design options |
| Walk-In Shower | Open feel, easy access, minimal barriers |
| Tub-Shower Combo | Multi-purpose, space-efficient in combined units |
| Shower with Niche Storage | Built-in storage reduces clutter |
| Sliding Door Shower | Saves space compared to swinging doors |
| Wet Room Style | Maximizes space, modern look |
| Compact Shower Stall | Ideal for very small bathrooms |
| L-Shaped Shower | Provides more room without expanding footprint |
Effective small bathroom shower layouts often incorporate multifunctional elements to enhance usability. For instance, combining a shower with a bathtub can save space while offering flexibility. Installing shelves or niches within the shower area provides convenient storage without occupying additional space. The choice of glass panels instead of traditional curtains can also create a more open environment, making the small bathroom appear larger. Proper lighting, color schemes, and reflective surfaces further contribute to an airy and spacious feel.
Incorporating these design ideas into small bathroom layouts can result in a functional, stylish, and comfortable shower space. Considering the specific dimensions and layout constraints is crucial to achieving the best outcome. Innovative solutions such as pivot doors, frameless glass, and space-efficient fixtures help maximize every inch of available area. Proper planning and thoughtful selection of materials and features can transform a compact bathroom into a practical and visually appealing retreat.
The diversity of small bathroom shower layouts ensures that there are options suitable for various preferences and spatial limitations. Whether opting for a corner shower, a walk-in design, or a combination of features, each layout can be tailored to meet individual needs. Effective use of space, combined with aesthetic considerations, results in a bathroom that feels larger and more comfortable than its actual size. Thoughtful planning and design are essential for creating a small shower area that is both functional and attractive.


